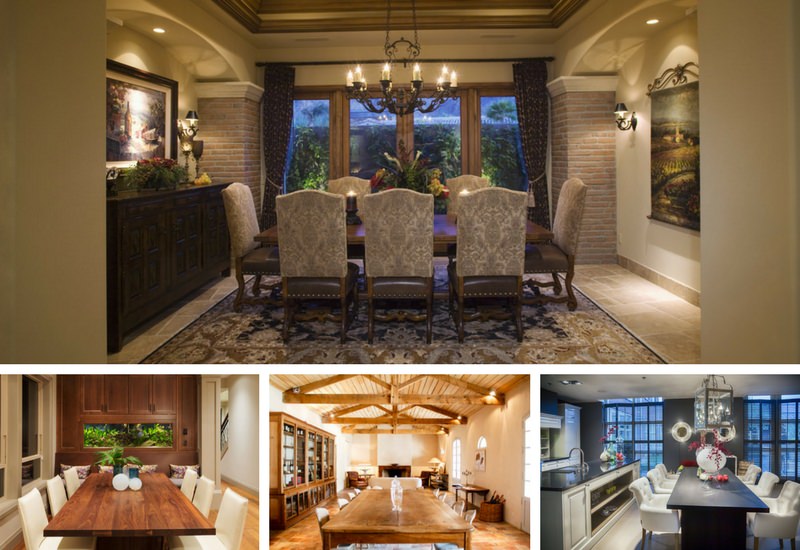The Leaf House, a marvelous piece of architecture designed by Mareines + Patalano Arquitetura (Architecture Company in Brazil) and is located in Angra dos Reis, close to Rio de Janeiro, Brazil. The design is quite unique as its inspiration is Indo-Brazilian in nature. This structure is built to neutralize the hot and humid weather of the area it is built in.
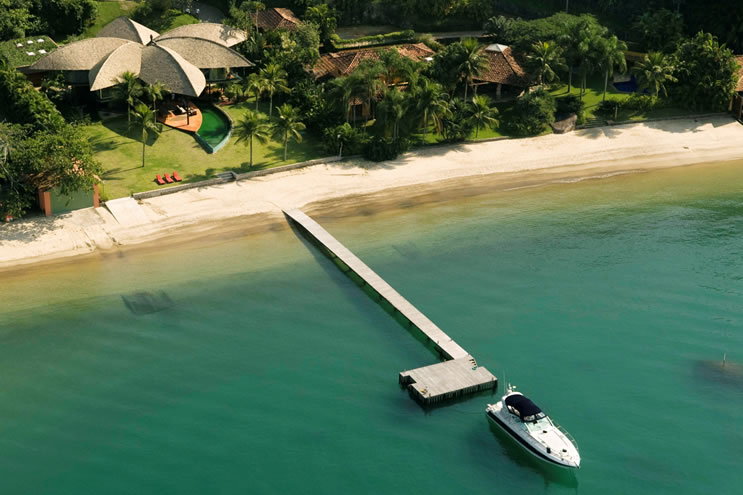
© Leonardo Finotti
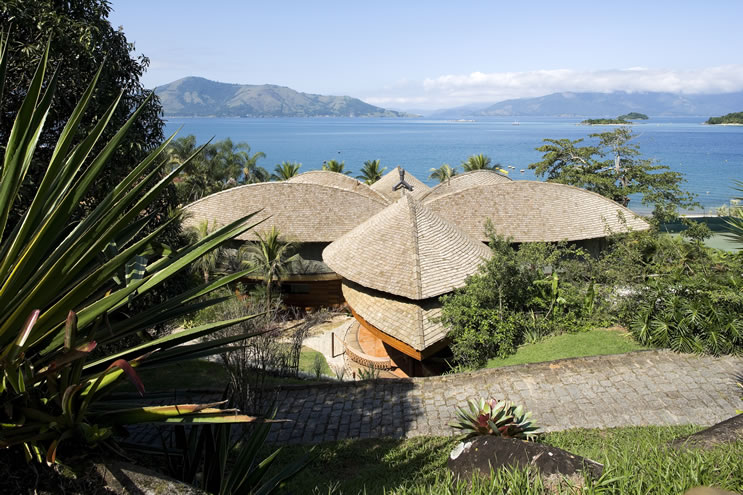
This beach home is actually covered by a giant roof which is in the shape of various leaves. These leaves cover the enclosed portion of the house and keep it cool.
Also Read: Giant Seashell House in Mexico City

© Leonardo Finotti
The Leaf House has no corridor. The inside and the outside of the house are fused together. Glazed sliding doors are installed to allow the sea breeze inside the house.

© Leonardo Finotti
The swimming pool is curvy in shape and it snakes into the house. While it passes below the dining room, it converts into a pond having fishes and aquatic plants in it. It extends to the rear “veranda”. The veranda is the resting space having 5 of the Brazilian Indian style hammocks. This space is called the “Brazilian Lounge” by the constructors of the house.
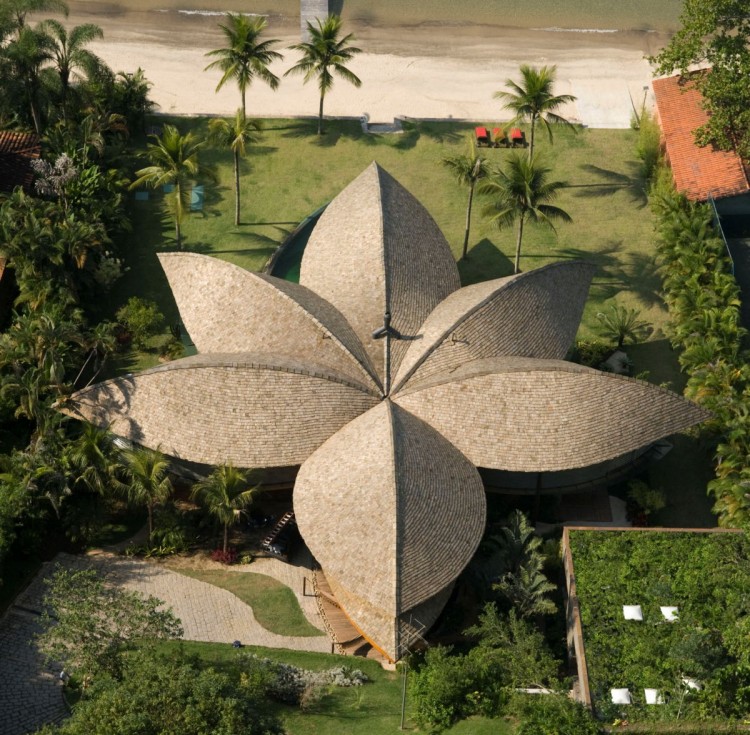
© Leonardo Finotti
The leaf-like structure of the roof is made of composite reforestation wood (Eucalyptus) which is capable of covering big areas. In this case, 20 meters is the biggest one here and it is quite delicate and soft to the aesthetics. The roof is covered with small reforestation wooden tiles (Pinus Taeda) that have adapted beautifully to the complex surface of the roof. Rainwater is also collected through the steel column placed in the center. This water is reused in gardening and toilet.
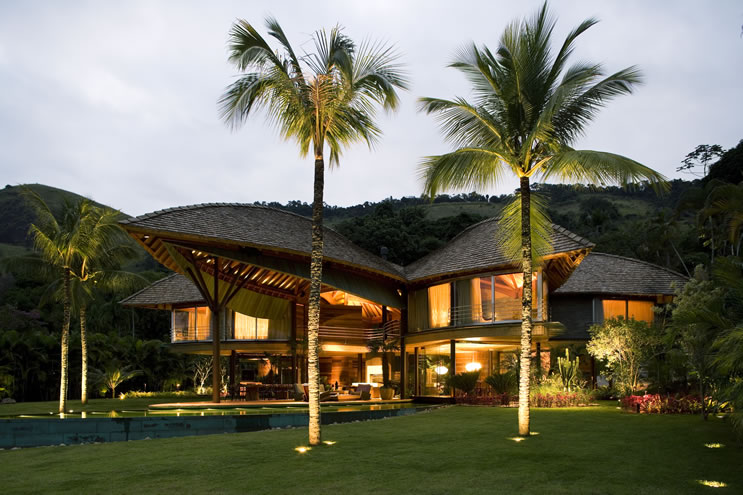
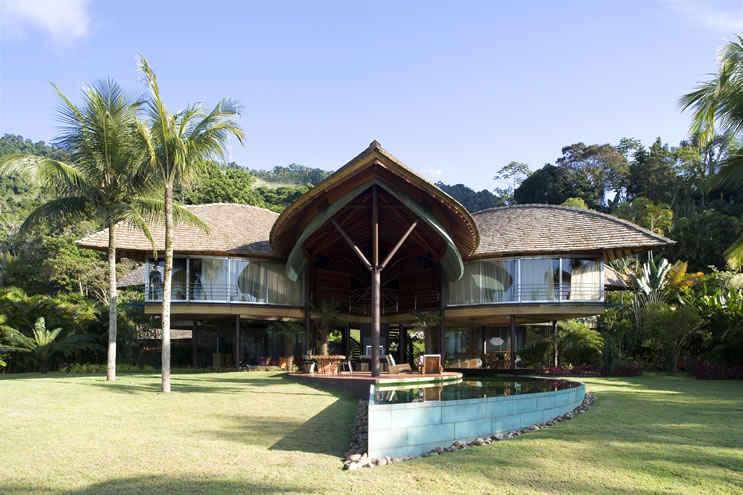
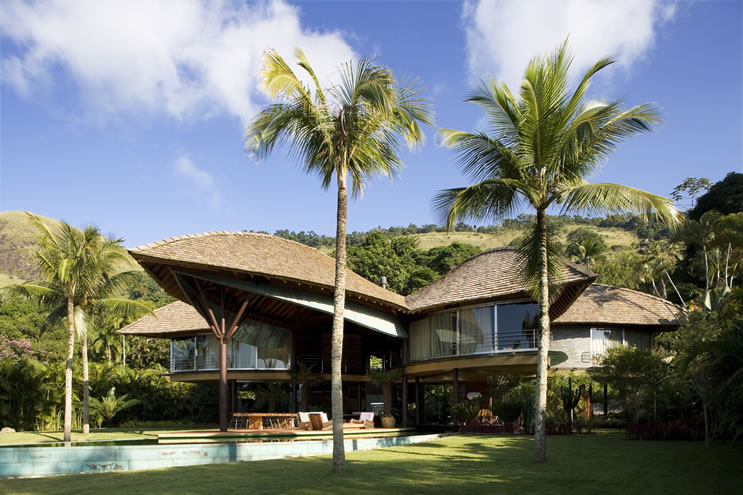

© Leonardo Finotti
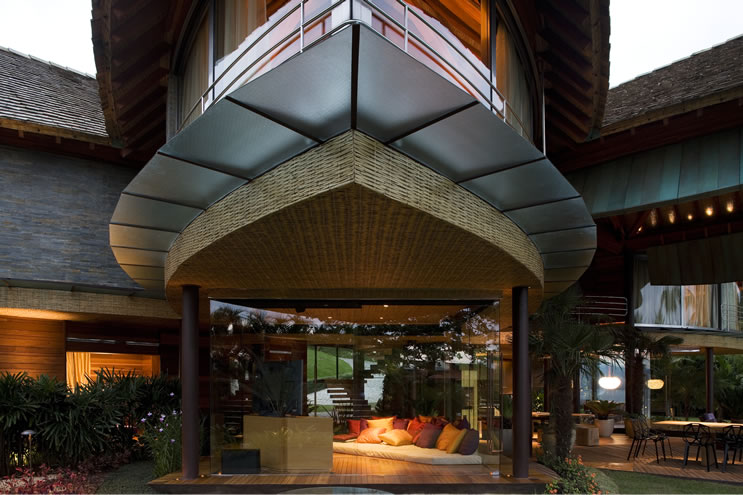
© Leonardo Finotti
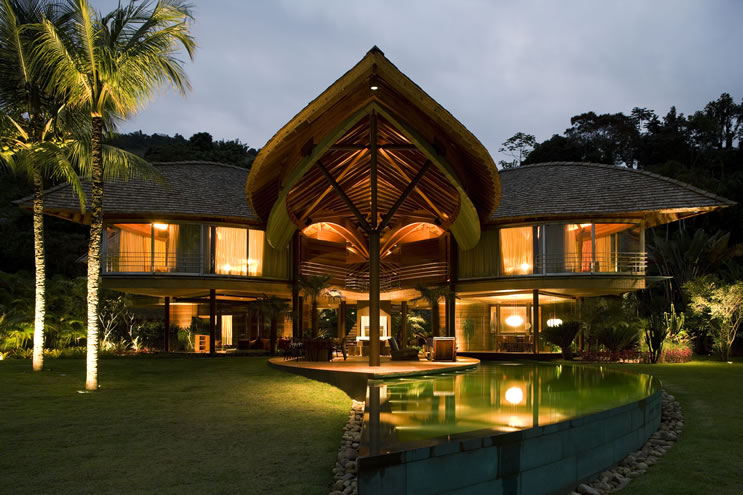
© Leonardo Finotti
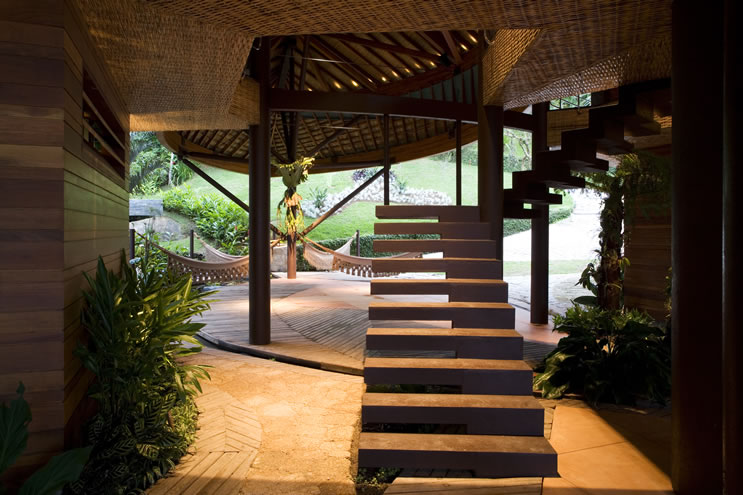
© Leonardo Finotti
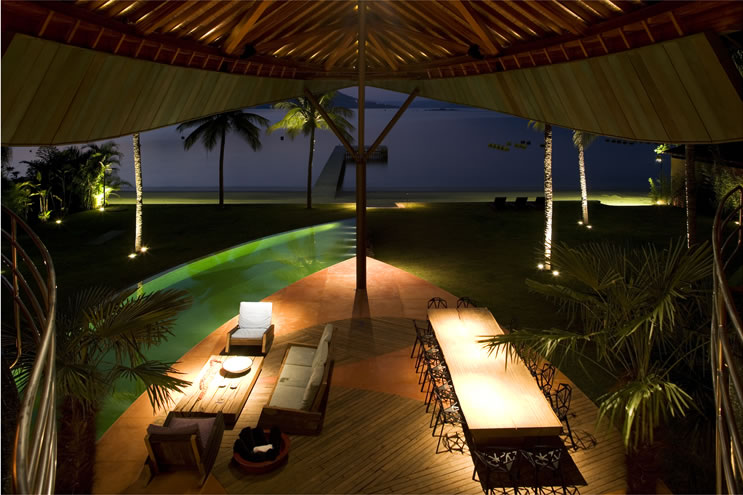
© Leonardo Finotti

© Leonardo Finotti
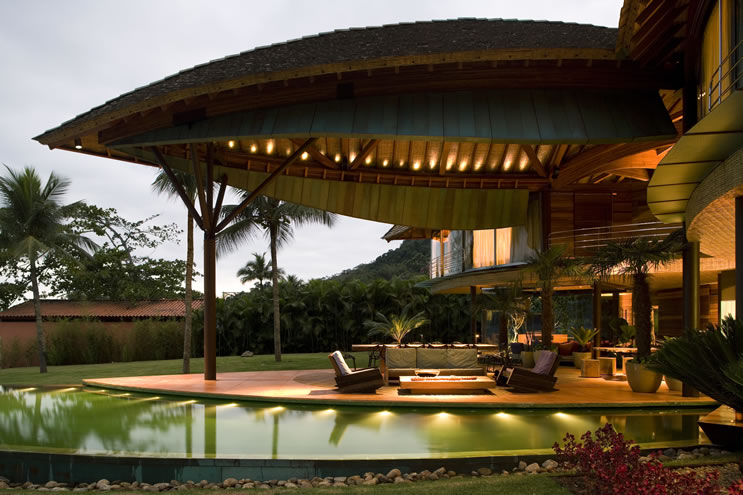
© Leonardo Finotti
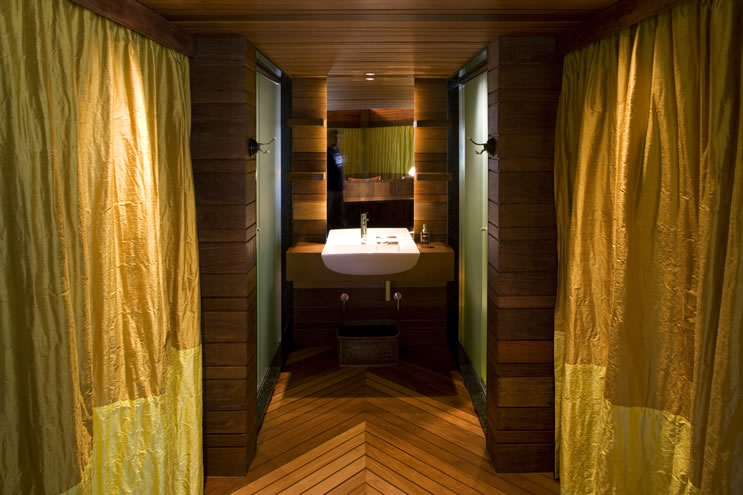
© Leonardo Finotti
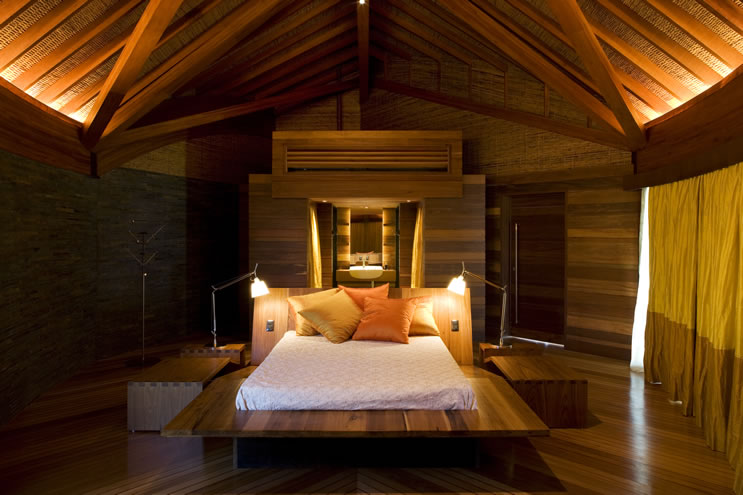
© Leonardo Finotti
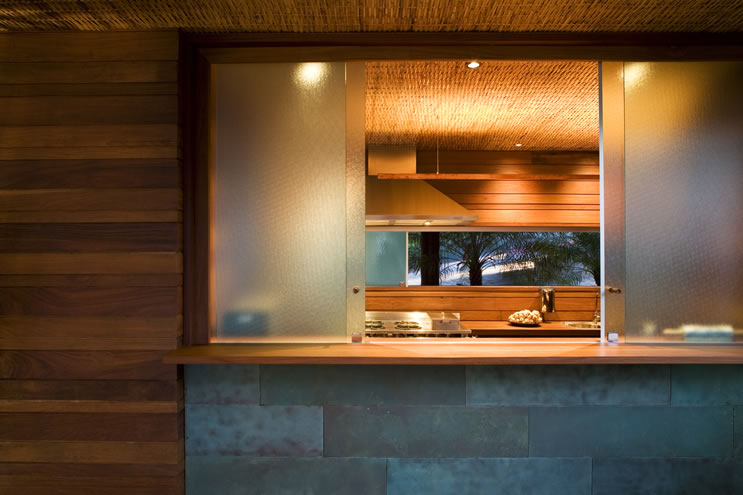
© Leonardo Finotti
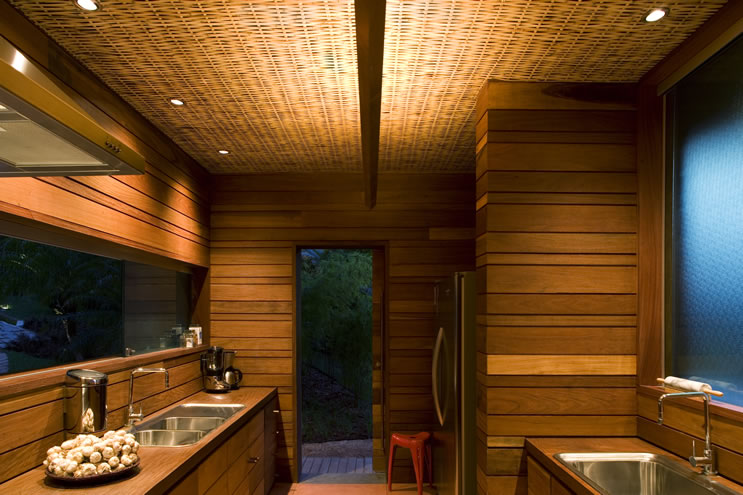
© Leonardo Finotti
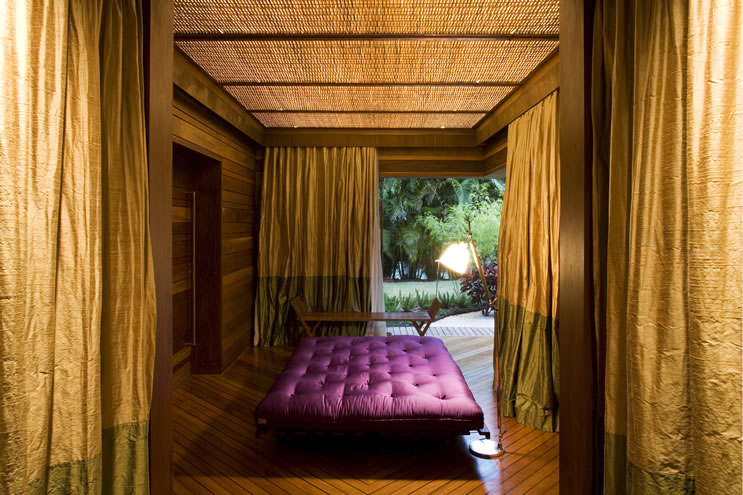
© Leonardo Finotti
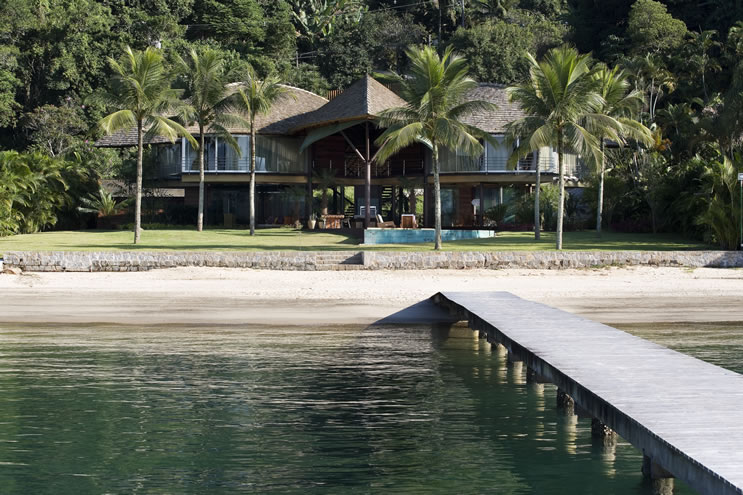
© Leonardo Finotti
Leaf House Model & Project map
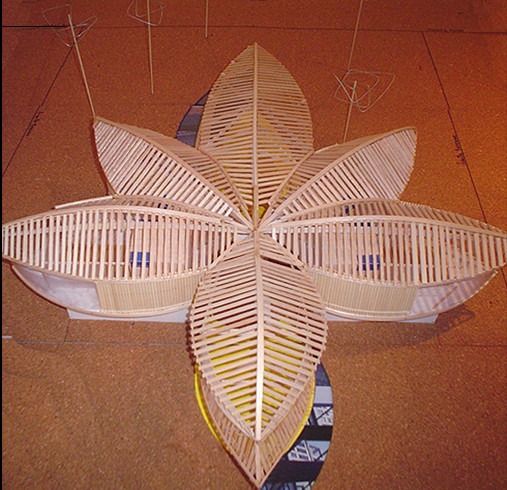
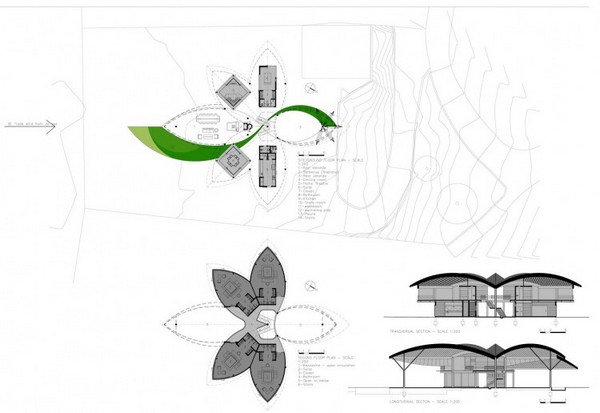
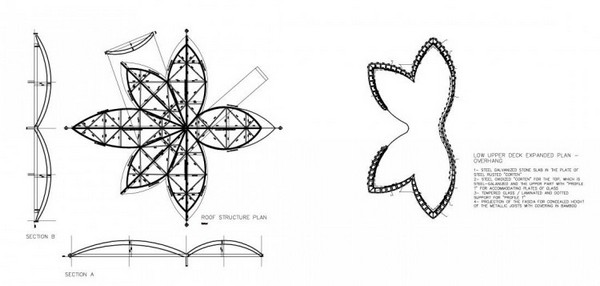
Project: Leaf House
Location: Angra dos Reis, Rio de Janeiro, Brazil
Design date: 2006/2007
Completion date: 2008
Site area: 40.000,00 m²
Built area: 800,00 m²
Typology: House
Architect: Mareines + Patalano Arquitetura
Team members: Ivo Mareines, Rafael Patalano, Paula Costa, Flávia Lima, Rafael Pretti
Construction: Laer Engenharia
Light design: Airton Pimenta
Landscape design: Marita Adania
Interior Design: Mareines + Patalano Arquitetura
Consultants:
- Mechanical, electrical and plumbing: Laer engenharia
- Steel structure: Abilitá projetos
- Laminated wood structure: Andreas Hösch
Sources:
- Laminated wood: Esmara estruturas de madeira
- Windows: Eurocentro
- Copper: Didine
Furniture:
- Mareines + Patalano Arquitetura
- Llussá marcenaria
- Carlos Mota
- Tora Brasil
- Pedro Useche
- Magis



